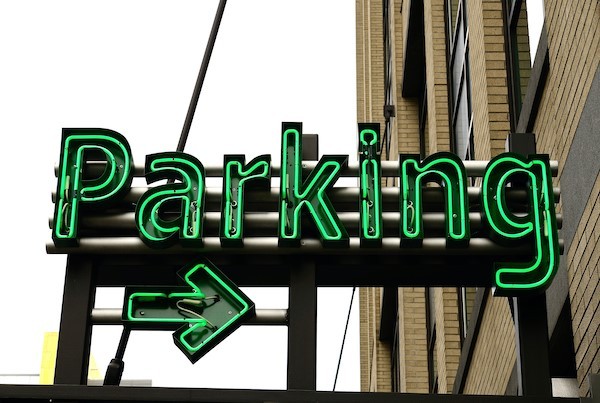CONSTRUCT is an AEC educational program and exhibition that has the goal of bringing together the different disciplines within the construction industry to help improve the future of the built environment.
CONSTRUCT provides a platform for exploring and refining innovative solutions to solve complex problems facing the AEC industry today. During the three-day educational program and two-day expo, industry leaders converge with a common goal of educating and inspiring for the betterment of the industry.
Join Construction Architects, Designers, Specifiers, Engineers, Project Managers, Contractors, Construction Managers, Estimators, Owners, Product Representatives, and Manufacturers for cutting-edge, solutions-driven learning opportunities.






